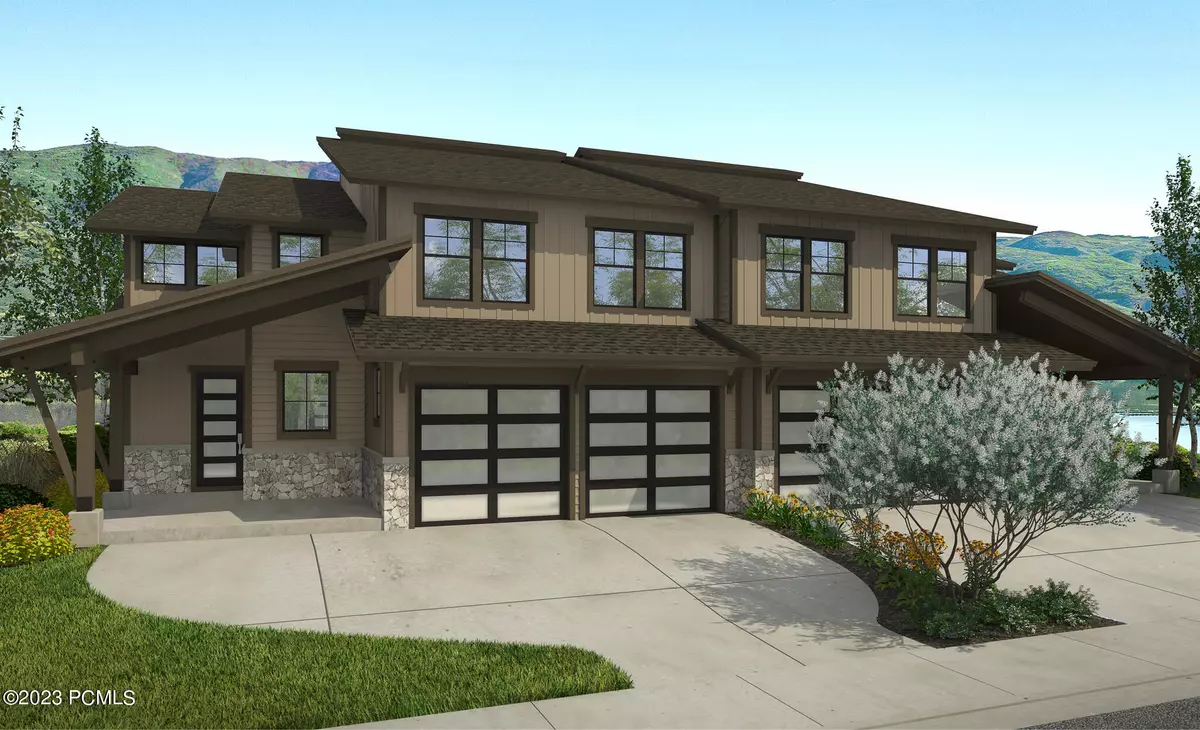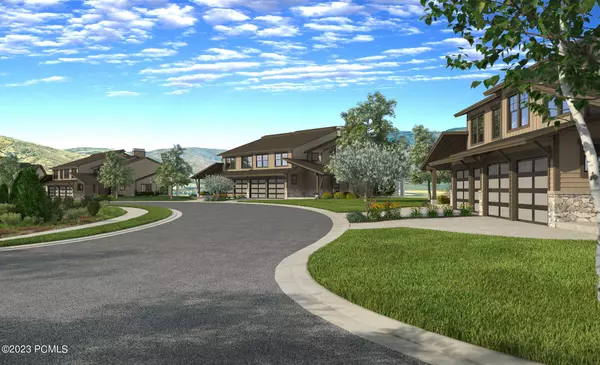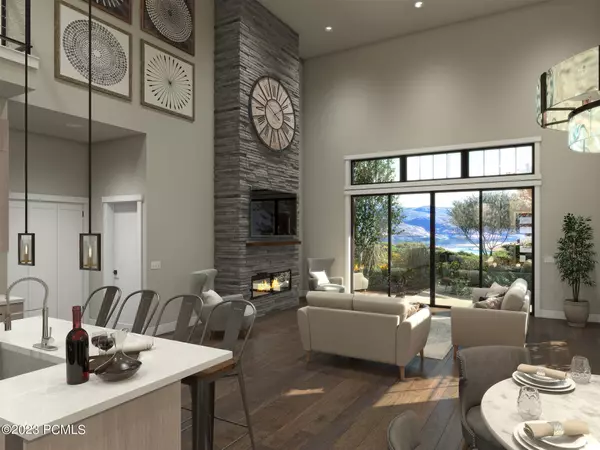
963 W Vissen Way #62 Heber City, UT 84032
4 Beds
4 Baths
3,561 SqFt
UPDATED:
08/27/2024 05:17 AM
Key Details
Property Type Townhouse
Sub Type Townhouse
Listing Status Pending
Purchase Type For Sale
Square Footage 3,561 sqft
Price per Sqft $705
Subdivision Mayflower Lakeside
MLS Listing ID 12400654
Style Mountain Contemporary,Twin Home
Bedrooms 4
Full Baths 3
Half Baths 1
Construction Status Under Construction
HOA Fees $323/mo
HOA Y/N Yes
Year Built 2024
Annual Tax Amount $2,023
Tax Year 1
Lot Size 1,742 Sqft
Acres 0.04
Property Description
Location
State UT
County Wasatch
Area 24 - Mayflower-Jordanelle
Interior
Interior Features Ceiling(s) - 9 Ft Plus, Vaulted Ceiling(s), Storage, Pantry, Main Level Master Bedroom, Lower Level Walkout, Gas Dryer Hookup
Heating Fireplace(s), Zoned, Natural Gas, Furnace - Energy Star Rated, Forced Air
Cooling Central Air, ENERGY STAR Qualified Equipment
Flooring Carpet, Tile, Wood
Fireplaces Number 1
Fireplaces Type Gas
Equipment Appliances, Water Heater - Gas, Smoke Alarm, Security System - Installed, Media System - Prewired, Garage Door Opener
Appliance Dishwasher, Refrigerator, Oven, Microwave, Gas Range, Freezer, ENERGY STAR Qualified Refrigerator, ENERGY STAR Qualified Dishwasher, Disposal
Heat Source Fireplace(s), Zoned, Natural Gas, Furnace - Energy Star Rated, Forced Air
Exterior
Exterior Feature Deck(s), Patio(s), Lawn Sprinkler - Full, Landscaped - Fully
Parking Features Attached
Garage Spaces 2.0
Utilities Available Cable Available, Phone Lines/Additional, Phone Available, Natural Gas Connected, High Speed Internet Available, Electricity Connected
Amenities Available Pets Allowed w/Restrictions, Security System - Entrance
View Lake, Mountain(s)
Roof Type Asphalt,Composition
Street Surface Paved
Accessibility Hike/Bike Trail - Adjoining Project
Total Parking Spaces 2
Building
Foundation Concrete Perimeter
Sewer Public Sewer
Water Public
Structure Type Frame - Wood
New Construction Yes
Construction Status Under Construction
Schools
School District Wasatch
Others
HOA Fee Include Amenities,Snow Removal,Reserve/Contingency Fund,Management Fees,Maintenance Grounds,Internet,Insurance,Com Area Taxes
Tax ID 00-0021-6738
Acceptable Financing Cash, Conventional
Listing Terms Cash, Conventional

GET MORE INFORMATION





