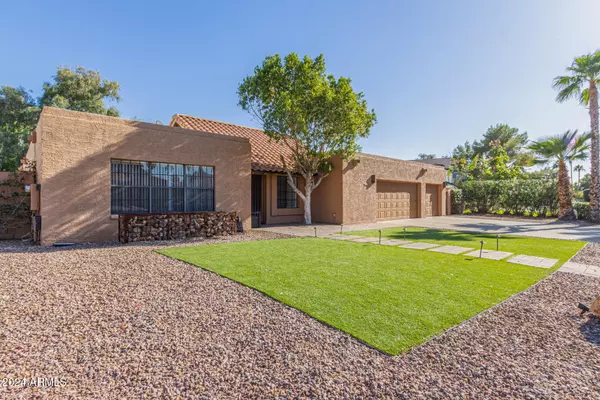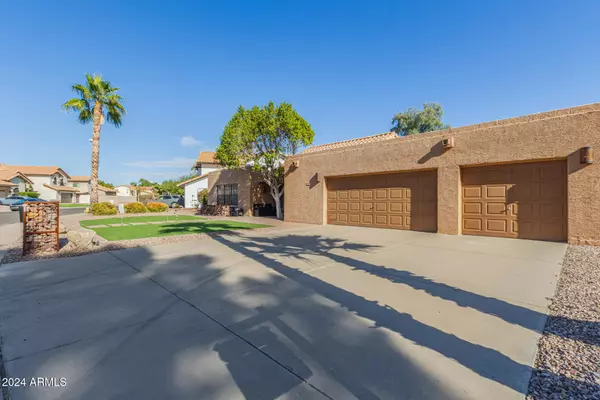
15035 N 49TH Way Scottsdale, AZ 85254
4 Beds
2 Baths
2,216 SqFt
OPEN HOUSE
Sun Nov 24, 1:00pm - 3:00pm
UPDATED:
11/20/2024 04:09 PM
Key Details
Property Type Single Family Home
Sub Type Single Family - Detached
Listing Status Active
Purchase Type For Sale
Square Footage 2,216 sqft
Price per Sqft $394
Subdivision Santiago
MLS Listing ID 6777634
Style Ranch,Spanish
Bedrooms 4
HOA Y/N No
Originating Board Arizona Regional Multiple Listing Service (ARMLS)
Year Built 1985
Annual Tax Amount $3,501
Tax Year 2023
Lot Size 9,875 Sqft
Acres 0.23
Property Description
Location
State AZ
County Maricopa
Community Santiago
Direction Greenway east of Tatum to 50th St. South to 49th Way and west to property.
Rooms
Other Rooms Family Room
Master Bedroom Not split
Den/Bedroom Plus 4
Separate Den/Office N
Interior
Interior Features Eat-in Kitchen, Kitchen Island, Pantry, 3/4 Bath Master Bdrm, Double Vanity, High Speed Internet
Heating Electric
Cooling Refrigeration
Flooring Carpet, Tile, Wood
Fireplaces Number 1 Fireplace
Fireplaces Type 1 Fireplace, Family Room
Fireplace Yes
SPA None
Exterior
Exterior Feature Covered Patio(s), Playground, Patio
Garage Electric Door Opener
Garage Spaces 3.0
Garage Description 3.0
Fence Block
Pool Private
Amenities Available None
Waterfront No
Roof Type Tile,Built-Up,Foam
Private Pool Yes
Building
Lot Description Sprinklers In Front, Grass Back, Synthetic Grass Frnt
Story 1
Builder Name UDC
Sewer Sewer in & Cnctd, Sewer - Available, Public Sewer
Water City Water
Architectural Style Ranch, Spanish
Structure Type Covered Patio(s),Playground,Patio
New Construction Yes
Schools
Elementary Schools Liberty Elementary School - Scottsdale
Middle Schools Sunrise Middle School
High Schools Horizon School
School District Paradise Valley Unified District
Others
HOA Fee Include No Fees
Senior Community No
Tax ID 215-67-426
Ownership Fee Simple
Acceptable Financing Conventional, FHA
Horse Property N
Listing Terms Conventional, FHA

Copyright 2024 Arizona Regional Multiple Listing Service, Inc. All rights reserved.

GET MORE INFORMATION





