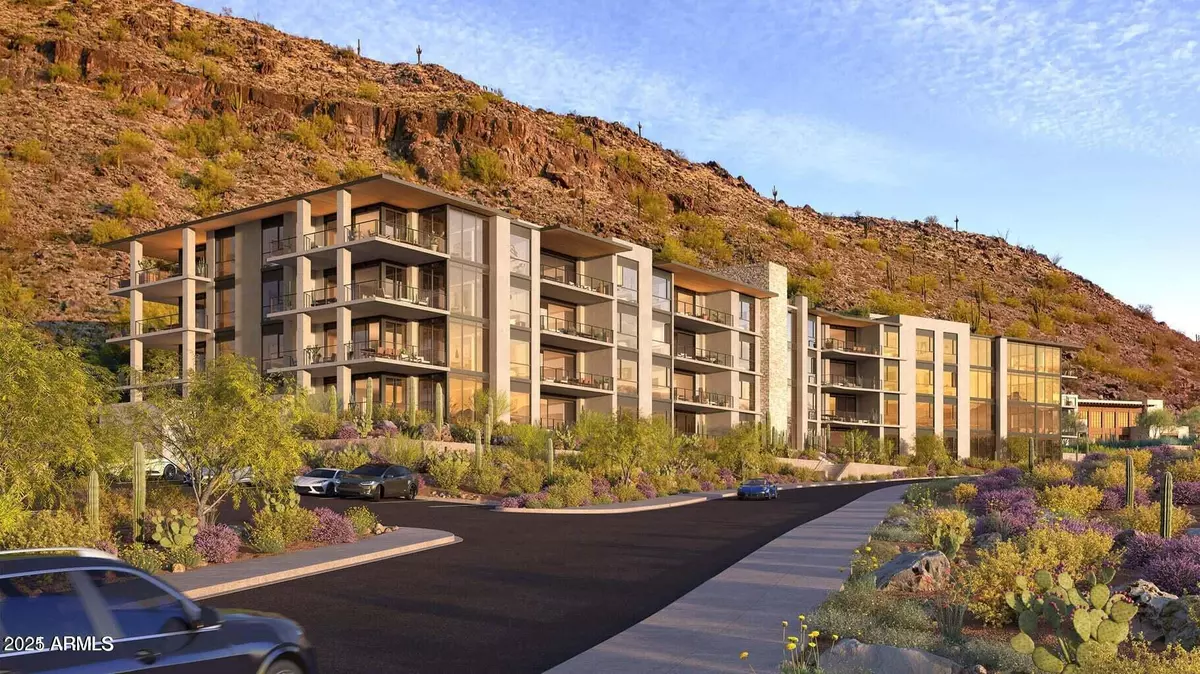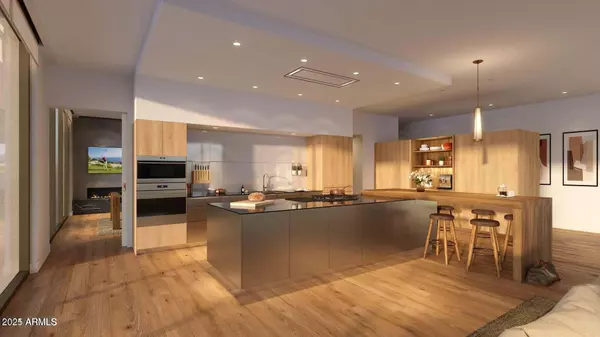5000 N Camelback Ridge Road #202 Scottsdale, AZ 85251
2 Beds
2.5 Baths
1,832 SqFt
UPDATED:
02/09/2025 02:23 AM
Key Details
Property Type Condo
Sub Type Apartment Style/Flat
Listing Status Active
Purchase Type For Rent
Square Footage 1,832 sqft
Subdivision Ascent At The Phoenician Golf Villas
MLS Listing ID 6817174
Style Contemporary
Bedrooms 2
HOA Y/N Yes
Originating Board Arizona Regional Multiple Listing Service (ARMLS)
Year Built 2025
Property Description
Location
State AZ
County Maricopa
Community Ascent At The Phoenician Golf Villas
Direction Enter thru the Phoenician & drive to the guard house, turn right @ guard house, continue until you see Phoenician Blvd, just past Golf Club.
Rooms
Other Rooms Great Room
Master Bedroom Split
Den/Bedroom Plus 3
Separate Den/Office Y
Interior
Interior Features Eat-in Kitchen, Breakfast Bar, 9+ Flat Ceilings, Elevator, Fire Sprinklers, No Interior Steps, Kitchen Island, Pantry, Double Vanity, Full Bth Master Bdrm, Separate Shwr & Tub, High Speed Internet, Smart Home
Heating Electric
Cooling Programmable Thmstat, Refrigeration
Flooring Stone, Tile, Wood
Fireplaces Number 1 Fireplace
Fireplaces Type 1 Fireplace, Gas
Furnishings Unfurnished
Fireplace Yes
Window Features Dual Pane,Low-E,Mechanical Sun Shds,Tinted Windows
Laundry Engy Star (See Rmks), Dryer Included, Inside, Washer Included
Exterior
Exterior Feature Balcony, Covered Patio(s), Private Street(s), Built-in Barbecue
Parking Features Separate Strge Area, Assigned, Community Structure, Gated, Common
Garage Spaces 1.0
Garage Description 1.0
Fence Other
Pool None
Community Features Gated Community, Community Spa Htd, Community Pool Htd, Guarded Entry, Golf, Biking/Walking Path, Clubhouse, Fitness Center
View Mountain(s)
Roof Type See Remarks
Accessibility Zero-Grade Entry, Lever Handles, Bath Lever Faucets, Accessible Hallway(s)
Private Pool No
Building
Lot Description Corner Lot
Story 4
Builder Name PWI
Sewer Public Sewer
Water City Water
Architectural Style Contemporary
Structure Type Balcony,Covered Patio(s),Private Street(s),Built-in Barbecue
New Construction No
Schools
Elementary Schools Kiva Elementary School
Middle Schools Ingleside Middle School
High Schools Arcadia High School
School District Scottsdale Unified District
Others
Pets Allowed Lessor Approval
HOA Name Trestle
Senior Community No
Tax ID 172-12-226
Horse Property N

Copyright 2025 Arizona Regional Multiple Listing Service, Inc. All rights reserved.
GET MORE INFORMATION





