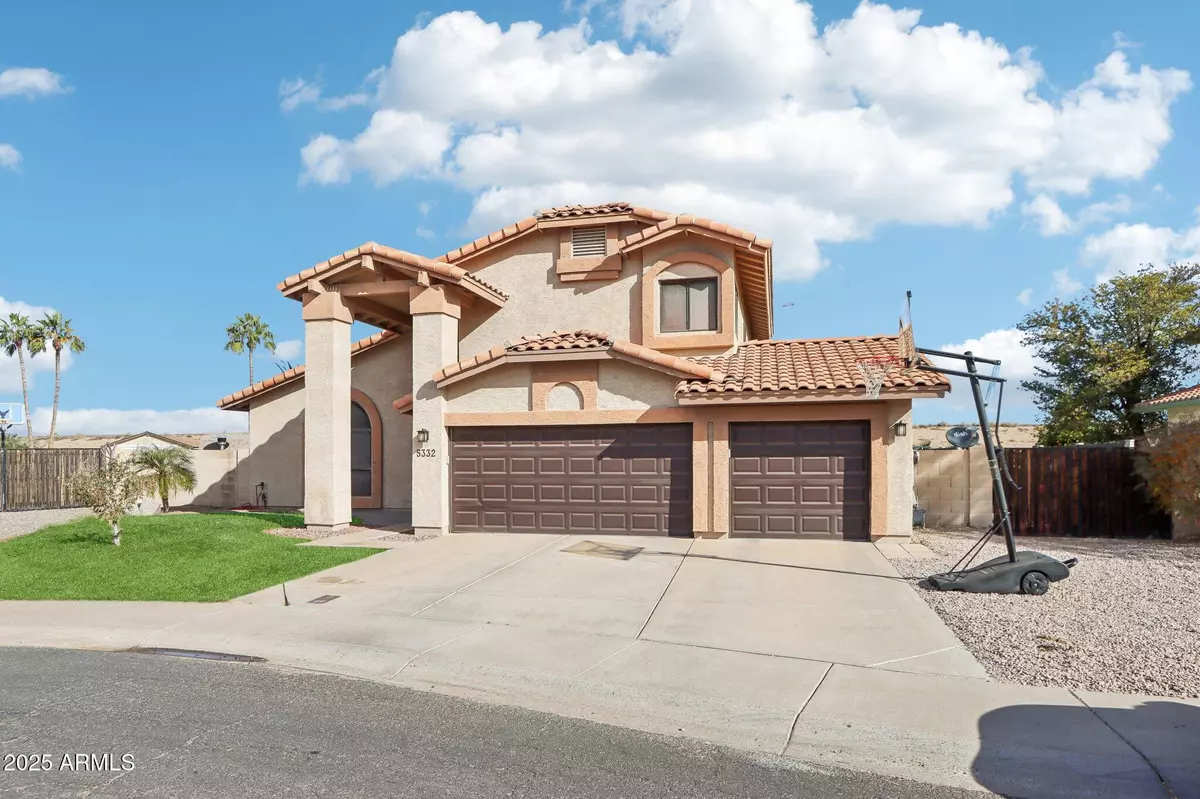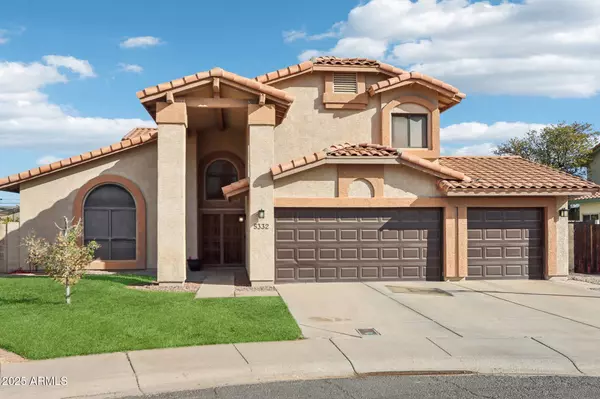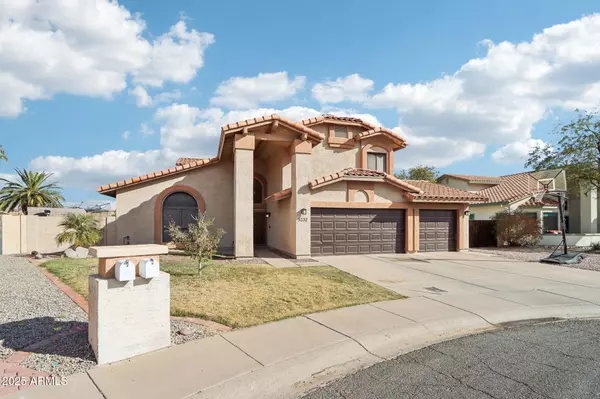5332 E MICHELLE Drive Scottsdale, AZ 85254
4 Beds
3 Baths
2,769 SqFt
UPDATED:
02/17/2025 08:50 PM
Key Details
Property Type Single Family Home
Sub Type Single Family - Detached
Listing Status Active Under Contract
Purchase Type For Sale
Square Footage 2,769 sqft
Price per Sqft $371
Subdivision Arabian Views
MLS Listing ID 6811596
Bedrooms 4
HOA Y/N No
Originating Board Arizona Regional Multiple Listing Service (ARMLS)
Year Built 1987
Annual Tax Amount $4,322
Tax Year 2024
Lot Size 0.302 Acres
Acres 0.3
Property Sub-Type Single Family - Detached
Property Description
Ideally located, this home offers easy access to Scottsdale's finest mountain preserves, premier shopping, top-rated dining & vibrant entertainment venues. Experience the best of Scottsdale living in this exceptional home that perfectly blends style, comfort & location.
See the DOC Tab for the Property Features & Upgrade sheet!
Location
State AZ
County Maricopa
Community Arabian Views
Direction West on Bell, North on 56th St, Left onto East Michelle Dr and your new home will be in the cul de sac on the right hand side (no yard sign on the property)
Rooms
Other Rooms Great Room, Family Room
Master Bedroom Upstairs
Den/Bedroom Plus 5
Separate Den/Office Y
Interior
Interior Features Upstairs, Eat-in Kitchen, Breakfast Bar, Drink Wtr Filter Sys, Vaulted Ceiling(s), Kitchen Island, Pantry, Double Vanity, Full Bth Master Bdrm, Separate Shwr & Tub, High Speed Internet, Granite Counters
Heating Natural Gas
Cooling Ceiling Fan(s), Refrigeration
Flooring Other, Carpet, Vinyl, Tile
Fireplaces Number 1 Fireplace
Fireplaces Type 1 Fireplace, Family Room, Gas
Fireplace Yes
Window Features Sunscreen(s)
SPA Heated,Private
Laundry WshrDry HookUp Only
Exterior
Exterior Feature Covered Patio(s), Sport Court(s)
Parking Features Attch'd Gar Cabinets, Dir Entry frm Garage, Electric Door Opener, RV Gate, Separate Strge Area, RV Access/Parking
Garage Spaces 3.0
Garage Description 3.0
Fence Block
Pool Variable Speed Pump, Diving Pool, Heated, Private
Community Features Near Bus Stop
Amenities Available Not Managed
Roof Type Tile,Rolled/Hot Mop
Private Pool Yes
Building
Lot Description Sprinklers In Rear, Sprinklers In Front, Desert Back, Cul-De-Sac, Grass Front, Synthetic Grass Back
Story 2
Builder Name UDC
Sewer Public Sewer
Water City Water
Structure Type Covered Patio(s),Sport Court(s)
New Construction No
Schools
Elementary Schools Copper Canyon Elementary School
Middle Schools Sunrise Middle School
High Schools Horizon High School
School District Paradise Valley Unified District
Others
HOA Fee Include No Fees
Senior Community No
Tax ID 215-11-041
Ownership Fee Simple
Acceptable Financing Conventional
Horse Property N
Listing Terms Conventional
Virtual Tour https://www.zillow.com/view-imx/94ef887e-b0cb-4d7d-84f7-f45b870a5fa6?wl=true&setAttribution=mls&initialViewType=pano

Copyright 2025 Arizona Regional Multiple Listing Service, Inc. All rights reserved.
GET MORE INFORMATION





