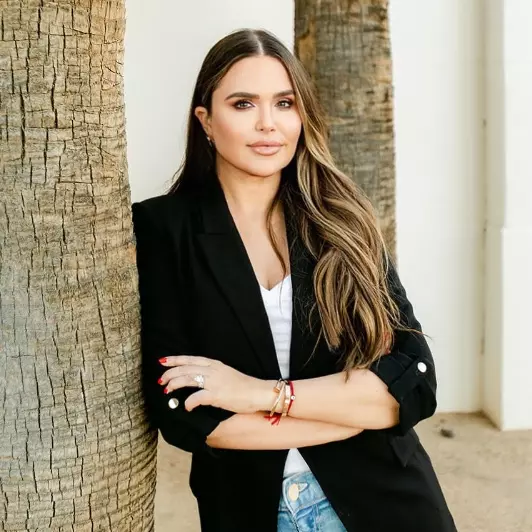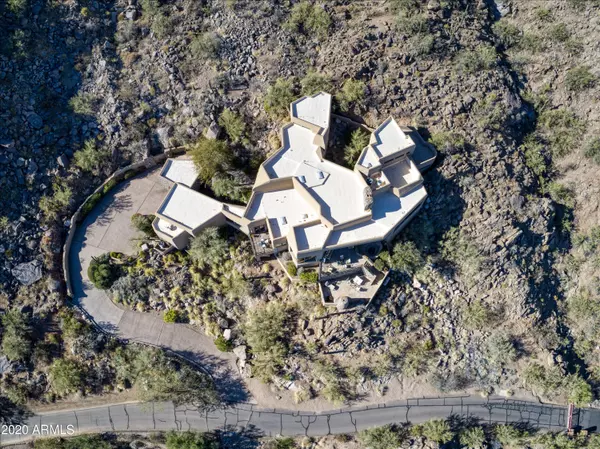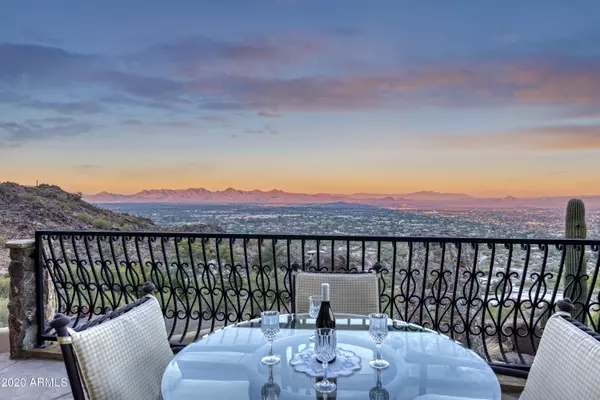$3,295,000
For more information regarding the value of a property, please contact us for a free consultation.
5810 E Cholla Lane Paradise Valley, AZ 85253
3 Beds
5 Baths
5,387 SqFt
Key Details
Property Type Single Family Home
Sub Type Single Family - Detached
Listing Status Sold
Purchase Type For Sale
Square Footage 5,387 sqft
Price per Sqft $585
Subdivision Camelback Mountain Views
MLS Listing ID 6174014
Sold Date 04/14/21
Style Territorial/Santa Fe
Bedrooms 3
HOA Fees $33/ann
HOA Y/N Yes
Originating Board Arizona Regional Multiple Listing Service (ARMLS)
Year Built 1992
Annual Tax Amount $15,299
Tax Year 2020
Lot Size 1.854 Acres
Acres 1.85
Property Description
Stunning Camelback Mountain hillside estate situated in an iconic location high-above the Valley on nearly 2 acres. The owner handpicked this Paradise Valley setting for the jaw-dropping views and the secluded, private location. With its magnificent Camelback Mountain backdrop or front spanning views, this elegant home has much to appreciate. Stunning owners retreat offers 2 bathroom suites, separate dressing rooms, plus private patio. Work from home in the picturesque office with expansive glass and majestic scenery. Two guest suites, plus additional flex/bonus space (potential 4th bedroom, studio or library). Beautiful stone fireplaces plus multiple patios offering unbelievable 360° views! Come tour this tranquil gem at the top of the mountain in a gated, private enclave of only 5 homes!
Location
State AZ
County Maricopa
Community Camelback Mountain Views
Direction Invergordon south to Cholla. West on Cholla/private drive to the top of the mountain. First of only 5 homes behind private gate.
Rooms
Other Rooms BonusGame Room
Master Bedroom Split
Den/Bedroom Plus 5
Separate Den/Office Y
Interior
Interior Features Eat-in Kitchen, Breakfast Bar, Kitchen Island, Pantry, 2 Master Baths, High Speed Internet, Granite Counters
Heating Electric
Cooling Refrigeration, Programmable Thmstat, Ceiling Fan(s)
Flooring Carpet, Stone
Fireplaces Type 3+ Fireplace, Exterior Fireplace, Free Standing, Family Room
Fireplace Yes
SPA Heated, Private
Laundry Dryer Included, Washer Included
Exterior
Exterior Feature Other, Patio, Private Street(s), Private Yard
Garage Attch'd Gar Cabinets, Dir Entry frm Garage, Electric Door Opener
Garage Spaces 3.0
Garage Description 3.0
Fence Other
Pool None
Community Features Gated Community
Utilities Available APS
Amenities Available Self Managed
Waterfront No
View City Lights, Mountain(s)
Roof Type Built-Up
Private Pool No
Building
Lot Description Sprinklers In Rear, Sprinklers In Front, Desert Back, Desert Front, Auto Timer H2O Front, Auto Timer H2O Back
Story 3
Builder Name Custom
Sewer Public Sewer
Water City Water
Architectural Style Territorial/Santa Fe
Structure Type Other, Patio, Private Street(s), Private Yard
New Construction Yes
Schools
Elementary Schools Kiva Elementary School
Middle Schools Mohave Middle School
High Schools Saguaro High School
School District Scottsdale Unified District
Others
HOA Name TOCL HOA
HOA Fee Include Other (See Remarks)
Senior Community No
Tax ID 172-09-012
Ownership Fee Simple
Acceptable Financing Cash, Conventional
Horse Property N
Listing Terms Cash, Conventional
Financing Conventional
Read Less
Want to know what your home might be worth? Contact us for a FREE valuation!

Our team is ready to help you sell your home for the highest possible price ASAP

Copyright 2024 Arizona Regional Multiple Listing Service, Inc. All rights reserved.
Bought with HomeSmart

GET MORE INFORMATION





