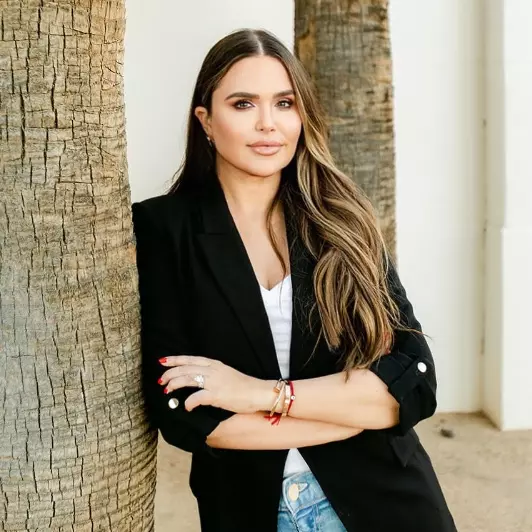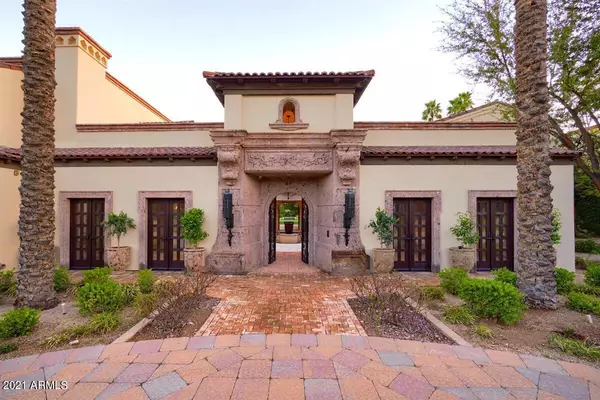$10,000,000
For more information regarding the value of a property, please contact us for a free consultation.
6721 E CHENEY Drive Paradise Valley, AZ 85253
11 Beds
12.5 Baths
22,215 SqFt
Key Details
Property Type Single Family Home
Sub Type Single Family - Detached
Listing Status Sold
Purchase Type For Sale
Square Footage 22,215 sqft
Price per Sqft $427
Subdivision Double M Estates
MLS Listing ID 6154977
Sold Date 02/26/21
Style Santa Barbara/Tuscan
Bedrooms 11
HOA Y/N No
Originating Board Arizona Regional Multiple Listing Service (ARMLS)
Year Built 2013
Annual Tax Amount $51,860
Tax Year 2020
Lot Size 2.873 Acres
Acres 2.87
Property Description
Welcome to ''The Villa''; a 3 acre Paradise, here in Paradise Valley; surrounded by lush mature landscaping for a discriminating buyer who values Privacy at the top of their search. Upon your arrival, you'll be welcomed to a circular drive centered by a water fountain, then splits into two separate tropical style motor courts, leading to garage parking on both sides of this estate. You then may access the home by going through one of its private courtyards built by reclaimed Chicago stamped bricks. The Main Courtyard welcomes guests to a second centered water fountain, overlooked by Romeo and Juliet style balconies, allowing for a second lair of privacy before entering the main residence. The guest house courtyard entrance welcomes guests through its original Mexican mesquite See MORE. Mexican mesquite doors from the 1800's. The owner's retreat courtyard is privately accessed through the master bedroom and boasts a dedicated OVERSIZED spa and fireplace.
No expense was spared when constructing this impeccable 22,000 plus square foot classic & timeless retreat. 3 Kitchens, 11 Bedrooms, 12.5 Baths, artistic accents throughout, Billiards Room with built in wet bar, teared Theater, indoor basketball court. You'll notice imported stone and tile throughout the entire property, as well as custom stone fireplaces, grand iron doors and exquisite wood beam ceilings, just to name some of the lavish furnishings and amenities.
You'll sense standing in a World-class resort, guests can help gain their own dedicated access points for better efficiency. The estate offers multiple entertaining areas, viewing the property's vistas and surrounding Mountains. Its resort style pool is stunning, featuring a lazy river, ideal for soaking in the beautiful Arizona sun.
Centrally located in Paradise Valley, this estate is just steps from the new Ritz Carlton resort, close to high end shops and restaurants. Opportunities to acquire an estate of this magnitude and beauty are rarely made available. SEE MOTION VIDEO
Location
State AZ
County Maricopa
Community Double M Estates
Direction From Mockingbird or Scottsdale Rd, W on Cheney Drive to 1st gated drive on south side of Cheney DR.
Rooms
Other Rooms Library-Blt-in Bkcse, Guest Qtrs-Sep Entrn, ExerciseSauna Room, Media Room, Family Room, BonusGame Room
Guest Accommodations 5725.0
Master Bedroom Split
Den/Bedroom Plus 13
Separate Den/Office N
Interior
Interior Features Master Downstairs, Eat-in Kitchen, Breakfast Bar, 9+ Flat Ceilings, Central Vacuum, Fire Sprinklers, Vaulted Ceiling(s), Wet Bar, Kitchen Island, Pantry, Double Vanity, Full Bth Master Bdrm, Separate Shwr & Tub, Tub with Jets, High Speed Internet, Smart Home, Granite Counters
Heating Electric, Natural Gas
Cooling Refrigeration, Ceiling Fan(s)
Flooring Carpet, Stone, Wood
Fireplaces Type 3+ Fireplace, Exterior Fireplace, Family Room, Living Room, Master Bedroom, Gas
Fireplace Yes
SPA Heated,Private
Exterior
Exterior Feature Balcony, Circular Drive, Covered Patio(s), Playground, Gazebo/Ramada, Misting System, Patio, Private Street(s), Private Yard, Sport Court(s), Built-in Barbecue, Separate Guest House
Parking Features Electric Door Opener, RV Gate, Side Vehicle Entry, Temp Controlled
Garage Spaces 8.0
Garage Description 8.0
Fence Block, Wrought Iron
Pool Heated, Private
Utilities Available APS, SW Gas
Amenities Available None
View Mountain(s)
Roof Type Tile,Built-Up,Foam
Private Pool Yes
Building
Lot Description Sprinklers In Front, Desert Back, Desert Front, Gravel/Stone Front, Gravel/Stone Back, Grass Front, Grass Back, Auto Timer H2O Back
Story 1
Builder Name Custom
Sewer Public Sewer
Water Pvt Water Company
Architectural Style Santa Barbara/Tuscan
Structure Type Balcony,Circular Drive,Covered Patio(s),Playground,Gazebo/Ramada,Misting System,Patio,Private Street(s),Private Yard,Sport Court(s),Built-in Barbecue, Separate Guest House
New Construction No
Schools
Elementary Schools Kiva Elementary School
Middle Schools Mohave Middle School
High Schools Saguaro Elementary School
School District Scottsdale Unified District
Others
HOA Fee Include No Fees
Senior Community No
Tax ID 174-46-024
Ownership Fee Simple
Acceptable Financing Cash, Conventional
Horse Property N
Listing Terms Cash, Conventional
Financing Cash to Loan
Read Less
Want to know what your home might be worth? Contact us for a FREE valuation!

Our team is ready to help you sell your home for the highest possible price ASAP

Copyright 2024 Arizona Regional Multiple Listing Service, Inc. All rights reserved.
Bought with Russ Lyon Sotheby's International Realty

GET MORE INFORMATION





